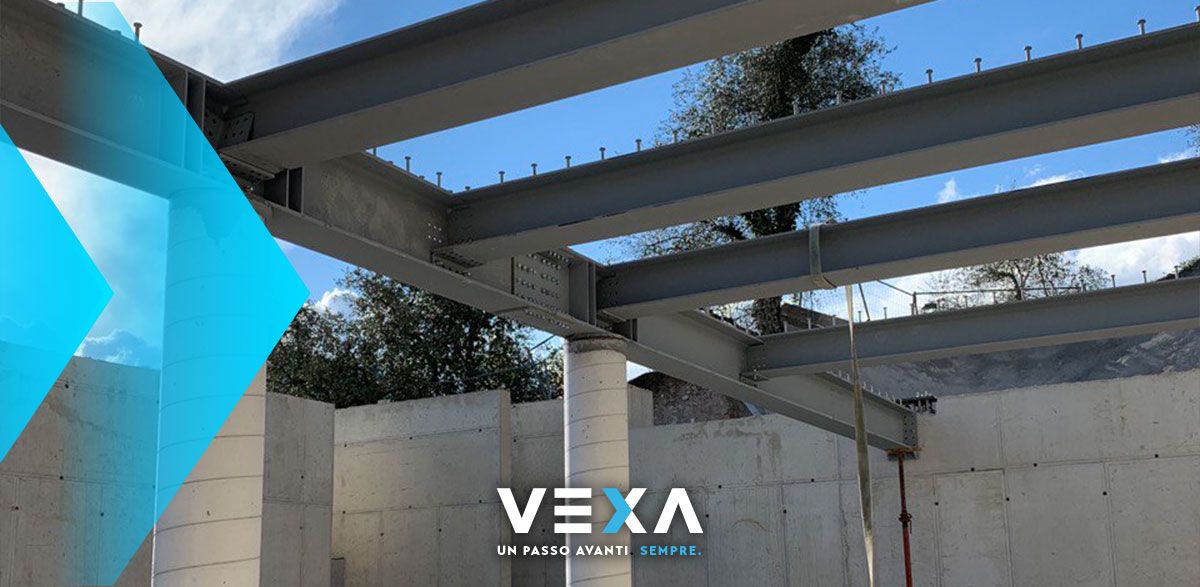METAL FRAMING STRUCTURES FOR RESIDENTIAL BUILDINGS

Dettagli del progetto
Divisione
Servizi
Realizzazione a progetto
Location
officine VEXA
Data
primavera-estate 2021
Carpenteria metallica
Realizzazione a progetto
officine VEXA
primavera-estate 2021
Metal framing works for the load-bearing structure of a villa
Building an important, refined construction like a villa demands a careful metal framing operation for prestigious residential buildings. A stable and efficient load-bearing structure in metal represents the bones of the house. A construction aspect that VEXA faces with great attention, deploying all the technical and coordination ability we have gained over the years in the sector of metal processing.
To give a concrete idea of our modus operandi in metal framing cases for residential buildings, we would like to display all the construction steps of a recently built villa. Overlooking Iseo Lake (Brescia, Italy), this new residential structure represents a concrete example of how metal framing allows to lay firm foundations to live places of great beauty. One of the good things about working at VEXA Metal Framing Department lies in the ability to tackle projects that range from the construction of industrial works to metal structures for private, prestigious houses.
In this case, we were asked to further develop the customer’s project, making the metal structures at our workshops and then proceeding with the installation. A process that was strongly affected by the construction site pace and that required a good amount of flexibility in the making and in the following installation of the components. Hereafter we will summarise the works development and briefly analyse the strengths of this construction process.
Designing, making and installing the steel load-bearing structure
The steel load-bearing structure for this villa was developed following three main steps:
1. completing the design,
2. making the components at the workshop,
3. installing the structure on the site. Each of these steps entailed the need to promptly coordinate with the purchaser and with the other companies operating the works.
The design step
As for every metal framing work for residential buildings, it was necessary to further develop the design. The Designer appointed by the purchaser had provided us with the profiles and the constructive details of the structure, accompanied by a sketched 3D-view. The design operation was then handed over to VEXA Technical Department, which proceeded by following this wellconsolidated pattern:
1. modelling, by using Tekla Structures software, of the whole 3D-structure;
2. creating the “tavole di assieme”;
3. checking with the customer and the designer;
4. extrapolating the constructive drawings for the workshop.
The construction step
Following the drawings from the Technical Department, VEXA Workshops could then set off the works. Once the material was procured, we then proceeded with the construction, by working at steps. The project foresaw a building on more floors. This meant we had to produce the elements one floor at a time. We specifically made, for each floor, both the steel beams and the steel collaborating plate. After preparing the pieces, we carried out the dimensional tests as well as the nondestructive tests on the welds, in compliance with the law. Every component was first prearranged for the following installation on site and then underwent the antirust painting procedure.
The installation step
As for the construction at the workshop, also the installation on the construction site had to comply with the work pace of the project. VEXA followed these steps:
1. installation of the basement columns, of the beams and of the trapezoid sheets (which were chosen to assure a better resistance to bending);
2. intervention of the construction company, who installed the falsework on the steel collaborating plate and casted the collaborating concrete;
3. curing of the plain concrete cast;
4. installation of the ground floor columns, of the beams and of the trapezoidal sheets;
5. intervention of the construction company;
6. installation of the first floor columns, of the beams and of the trapezoidal sheets;
7. intervention of the construction company.
The strengths of a good metal framing work for residential buildings
This case helps to focus on what makes a metal framing operation for residential buildings an excellent work. As a whole, making this villa implied making 75,000 kg of metal framing. This big amount of metal had to deal with the logistic requirements. Since the building overlooks a lake, this residential construction site did not have any large stocking area. This entailed the need of efficiently organise transports and timing.
For what then concerns operational modes, VEXA chose to organise the production at its workshop (employing 6 people), install the structure at the site (5 people) and work mainly with its own means. To conclude, the works started at the workshop in the spring of 2021 and were followed by the laying of the first part of the structure in the summer. Alternating with the construction company who took care of the reinforced-concrete works, we then completed the installation of the steel load-bearing structure in the summer of 2021.
Having conducted the survey and verified the dimensions compared to the modelling, our construction works went on fast. We did not run into either inconveniencies or mistakes in the installation of the steel structures. Moreover, our long-lasting experience on the field made it possible to smoothly implement also some project modifications. At a certain point it was for instance necessary to redraft the balcony, reducing its dimensions. VEXA technical personnel proceeded by updating the drawing and modifying the already-made beams. All of this was possible thanks to the ability to proficiently coordinate with the other companies, facing together the needs of the construction site.
Making metal framing works for residential buildings is only an example of how VEXA applies its metal processing skills. Our company offers consultancy and quotations on the development of steel structures for prestigious private buildings and also for industrial sheds. You can contact us at info@vexasrl.it.






